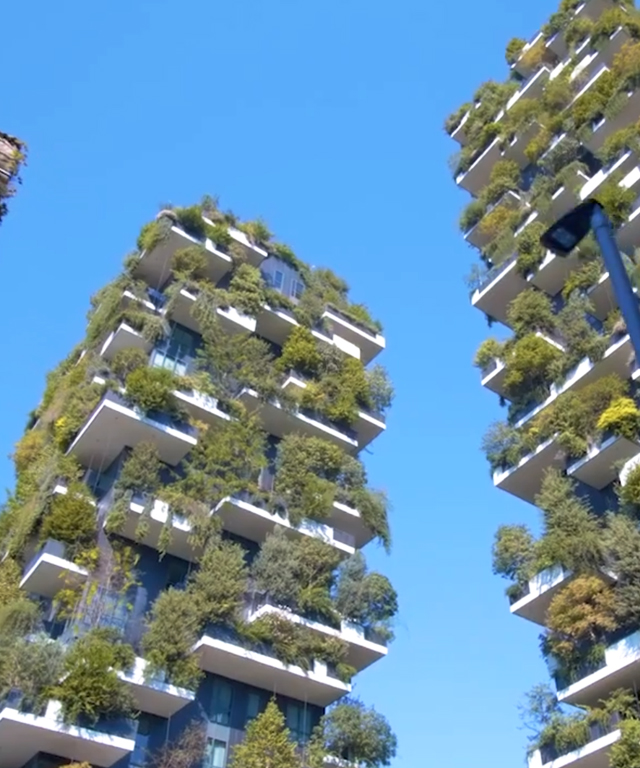NOTICE
- 2021.04.07최종심사결과 발표
- 2021.04.02심사위원 변경
- 2021.01.07You can download the materials on download board
- 2021.01.07제공자료는 My page에서 다운로드 받으실 수 있습니다 .
- 2021.01.07How to download the material of competition presentation
- 2021.01.07현장설명회 자료 다운로드 방법
- 2021.01.05The competition presentation will be held online.
- 2021.01.04현장설명회는 온라인으로 변경되었습니다.
- 2021.01.02Sorry for the delay
Participation Registration Deadline
Jan. 26, 2021 (17:00 UTC+09)
Title of the Competition 설계공모 명칭
International competition of Integrated Urban & Architecture Masterplan for Suwon Dangsu District 2, Suwon, S. Korea
수원당수2지구 도시건축통합 마스터플랜 국제설계공모
Purpose 설계공모 목적
-
This design competition aims to realize a city model with the pleasant living environment under the theme of the “street-centered shared city” in order to create a dwelling environment that meets the future image of “Suwon Dangsu District 2.
본 설계공모는 수원당수2지구의 도시 미래상에 부합하는 주거지를 조성하기 위해 "가로공간 중심 공유도시"라는 주제로 쾌적한 생활환경의 도시 모델을 구현하고자 한다.
-
It is to suggest the urban and architectural methods to realize ‘zero energy and ecology oriented sustainable city’ that reflects regional characteristics, and to suggest the eco-village model based on such methods.
지역특성을 반영한 '제로에너지 · 친환경 생태 특화도시'를 구현할 수 있는 도시 · 건축적 방안을 제시하고, 그러한 방안을 바탕으로 한 생태주거마을의 모델을 제시한다.
Overview 설계공모 개요
- Site LocationDangsu-dong, Gwonseon-gu, Suwon-si, Gyeonggi-do, S.Korea
- Project area
684,444㎡ (Suwon Dangsu District2) + 303,660㎡ (residual area of Suwon Dangsu District1)※ Plan the integrated master plan with the adjacent Suwon Dangsu District 1, but exclude the preferred constructuion area
- Number of project housing5,000 houses (Suwon Dangsu District2) + 2,179 houses (residual area of Suwon Dangsu District1)
- Estimated Design Fee
7,278,000,000 KRW [Masterplan : 991,000,000 KRW, a pilot project design of 1500 housings : 6,287,000,000 KRW (VAT included)]※ The Fee provided is the design fee for Suwon Dangsu District 2 and the residual areas of Suwon Dangsu District 1. Also, the current design fee for the pilot project is the estimades fee for 1500 households, and the final design fee will be changed according to the number of the final households.
- Competition PeriodDecember 30, 2020 (Wed) ~ March 30, 2021 (Tue)
- Project Period2020 ~ 2025
- 대지위치경기도 수원시 권선구 당수동 일원
- 사업면적
684,444㎡(수원당수2지구) + 303,660㎡ (수원당수1지구 잔여구간)
- 사업대상주택호수5,000호(수원당수2지구) + 2,179호(수원당수1지구 잔여구간)
- 추정 설계비
7,278백만원 (마스터플랜 991백만원, 시범설계지구 1500세대 6,287백만원(VAT 포함))
- 공모기간2020년 12월 30일(수) ~ 2021년 3월 30일(화)
- 사업기간2020년 ~ 2025년
Site 대상지
Schedule 공모일정
- AnnouncementDec. 30(Wed), 2020
- RegistrationDec. 31(Thu), 2020 ~ Jan. 26(Tue), 2021
- Competition presentationJan. 07(Thu), 2021 ※COVID-19 Replacement with Non-distributive Online
- InquiresJan. 08(Fri) ~ Jan. 18(Mon), 2021
- AnswersJan. 25(Mon), 2021
- Submit the final entry registrationJan. 25(Mon) ~ Jan. 28(Thu), 2021, 17:00
- Entry submissionMar. 30(Tue), 2021
- Technical ReviewApr. 02(Fri), 2021
- Main ReviewApr. 06(Tue), 2021
- Result AnnouncementApr. 07(Wed), 2021
- 공모공고2020. 12. 30(수)
- 참가신청2020. 12. 31(목) ~ 2021. 01. 26(화)
- 현장설명2021. 01. 07(목) ※COVID-19로 불가 시 온라인으로 대체
- 질의접수2021. 01. 08(금) ~ 2021. 01. 18(월)
- 질의회신2021. 01. 25(월)
- 참가확약서 제출2021. 01. 25(월) ~ 2021. 01. 28(목) (17:00)
- 제안서 제출 및 접수2021. 03. 30(화)
- 기술심사2021. 04. 02(금)
- 본심사2021. 04. 06(화)
- 결과발표2021. 04. 07(수)
Jury 심사위원
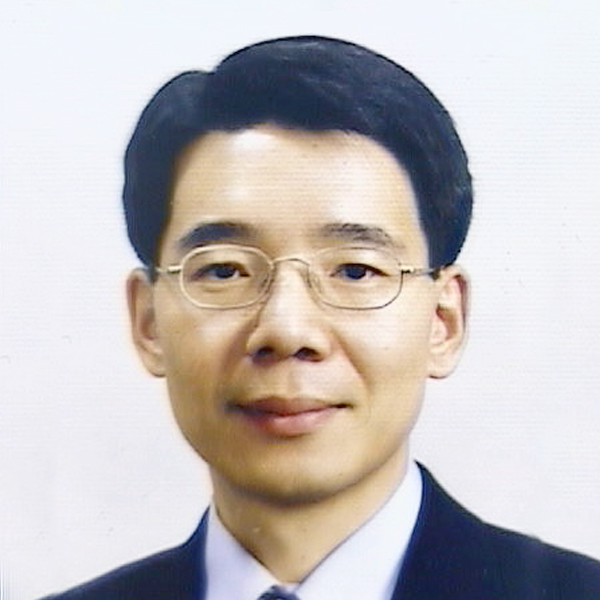 LEE, KYU IN(이규인)
LEE, KYU IN(이규인)
Prof., AJOU Univ.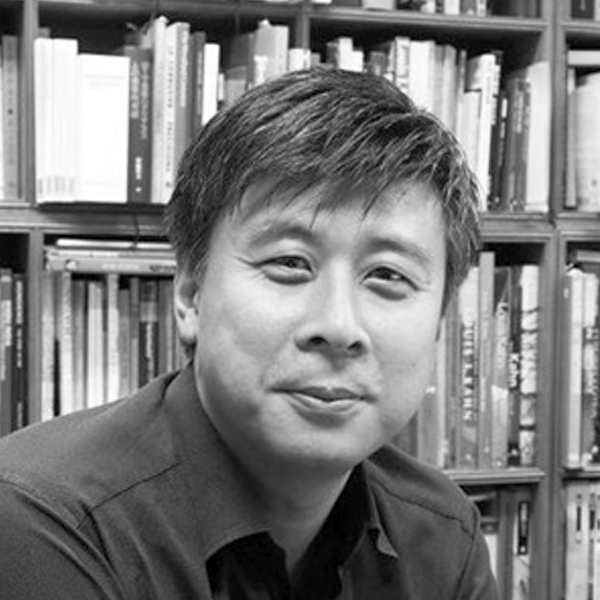 JEON, YOUNG HOON(전영훈)
JEON, YOUNG HOON(전영훈)
Prof., CHUNGANG Univ.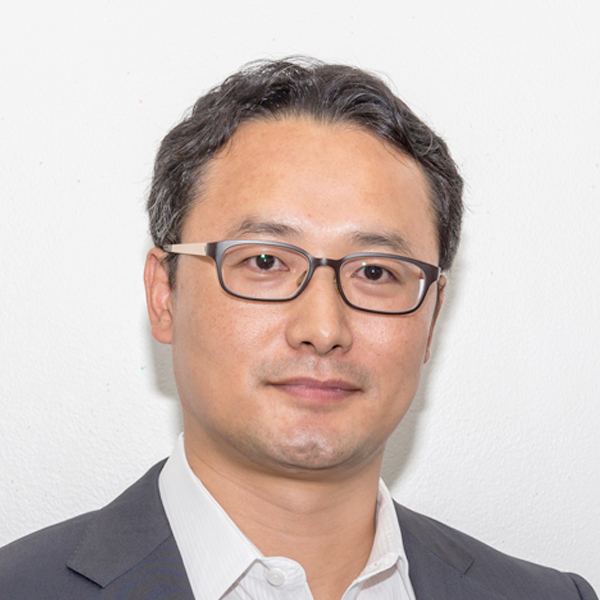 KIM, JUN TAEK (김준택)
KIM, JUN TAEK (김준택)
Prof., CHONNAM National Univ.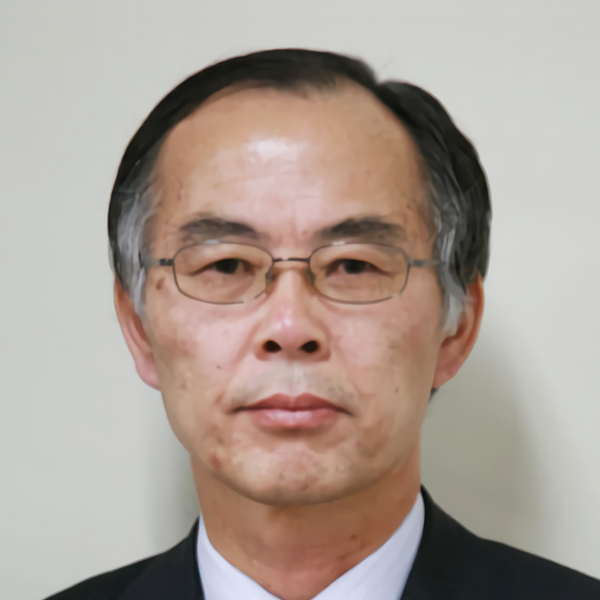 CHAI, BYUNG SUN (채병선)
CHAI, BYUNG SUN (채병선)
Prof., JEONBUK National Univ.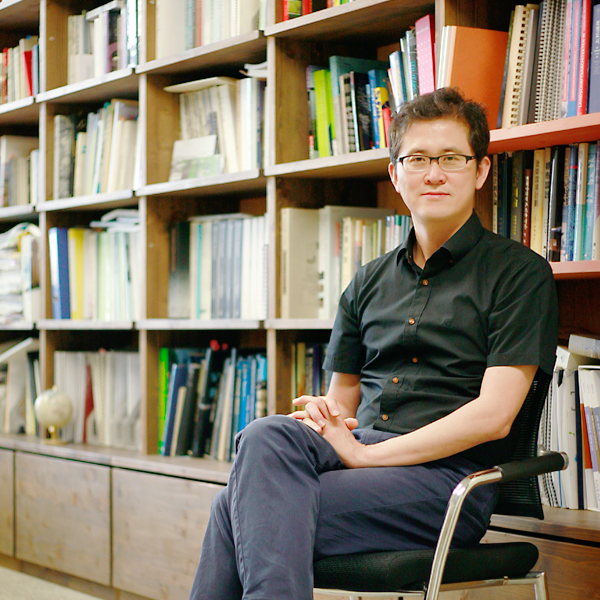 KIM, YOUNG OOK(김영욱)
KIM, YOUNG OOK(김영욱)
Prof., SEJONG Univ.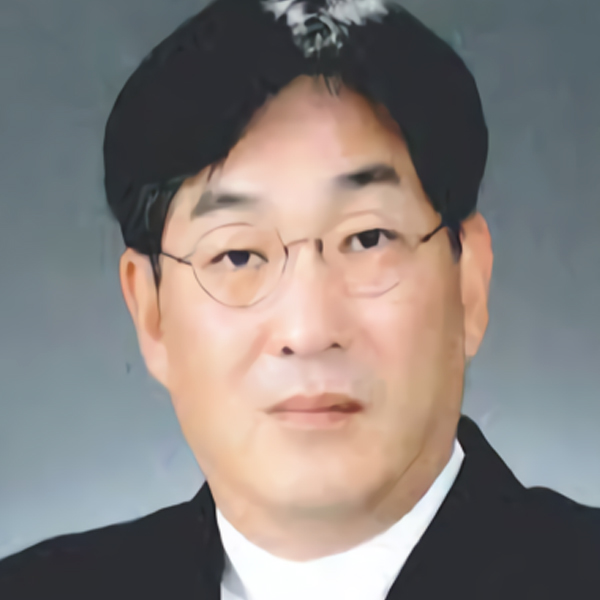 Preliminary Jury
Preliminary Jury
BAIK, KYUNG MOO(백경무)
Prof., SHIN ANSAN Univ.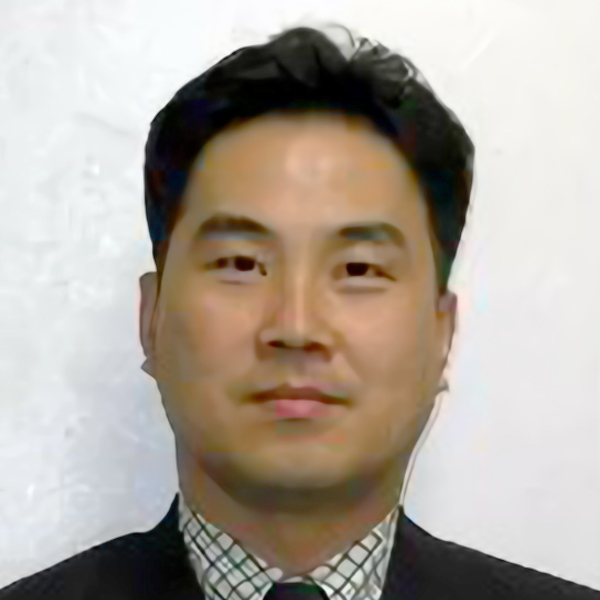 Preliminary Jury
Preliminary Jury
YANG, SEUNG WOO (양승우)
Prof., Univ. of SEOUL
Winners and Awards 입상작 및 상금
- 1st Place winner (1entry)priority rights for the masterplan and a pilot project design
- 2nd Place winner (1entry)Prize money 110,000,000 won
- 3rd Place winner (2entry)Prize money 80,000,000 won per each winner
- ※ 1 us dollar ≒ 1,200KRW
- 1등 (1작품)7,278백만원 상당 설계용역의 우선협상권
- 2등 (1작품)상금 110,000,000원
- 3등 (2작품)상금 각 80,000,000원
Eligibility 참가자격
-
In the case of a domestic architect, a company registered an architect's office under Article 23 of the Building Act as of the date of public announcement. (1)
국내건축사의 경우 공고일 현재 건축사법 제23조에 의해 건축사사무소를 등록한 업체 (1)
-
A person who has registered an engineering business entity under Article 21 of the Engineering Industry Promotion Act or a technical company office for the scope of six duties in the construction sector under the technical statutes;
엔지니어링산업진흥법 제21조에 의한 엔지니어링사업자 또는 기술사법령에 의한 건설부문 6개 직무범위에 대하여 기술사 사무소를 등록한 자
-
In the case of a foreign architect, a person qualified as an architect in accordance with the laws of the relevant country as of the date of public announcement;
외국건축사의 경우, 공고일 현재 해당 국가의 법률에 따라 건축사 자격을 가진 자
-
When a foreign architect (office) intends to participate, he/she shall apply jointly with a company falling under (1), and the representative shall be qualified under (1).
외국 건축가(사무소)가 참여하고자 할때에는 반드시 (1)에 해당하는 업체와 공동으로 응모하여야 하며, 대표자는 (1)의 자격자로 한다.
-
Limit the number of joint participants (consortium) to within 5 people (offices) including individuals and corporations, and the organization should be free from any obstacles to carry out the master plan establishment and related works with a pilot project planning.
공동응모(컨소시엄) 참가자 수는 개인과 법인을 합쳐 5인(사무소) 이내로 제한하며 마스터플랜 수립 및 시범설계지구 설계 관련 업무수행에 차질이 없도록 업체구성을 하여야 한다.

